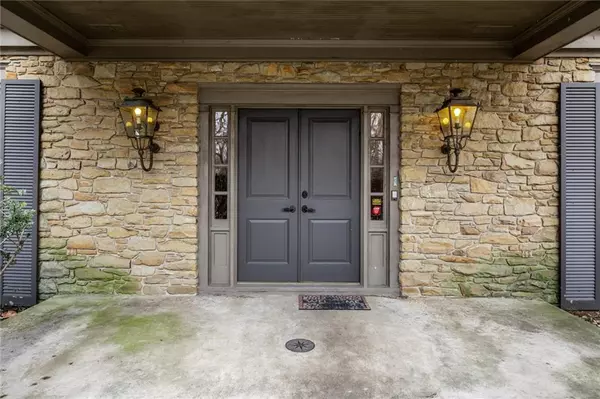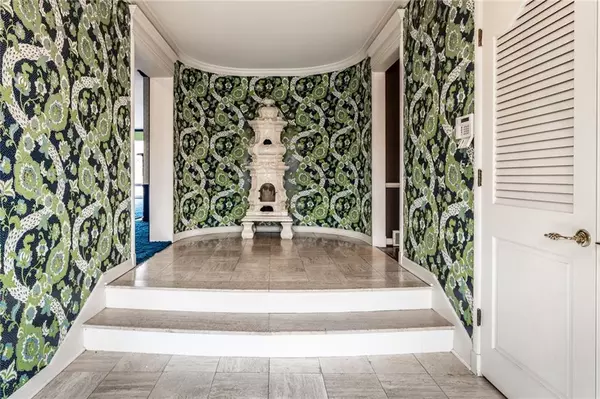$675,000
$775,000
12.9%For more information regarding the value of a property, please contact us for a free consultation.
9065 Pickwick DR Indianapolis, IN 46260
5 Beds
7 Baths
6,211 SqFt
Key Details
Sold Price $675,000
Property Type Single Family Home
Sub Type Single Family Residence
Listing Status Sold
Purchase Type For Sale
Square Footage 6,211 sqft
Price per Sqft $108
Subdivision Pickwick
MLS Listing ID 21623483
Sold Date 04/01/19
Bedrooms 5
Full Baths 5
Half Baths 2
Year Built 1960
Tax Year 2017
Lot Size 1.746 Acres
Acres 1.7459
Property Description
This beautiful ranch home is situated on 1.75 acres overlooking the creek and surrounded by beautiful, mature trees in the exclusive Pickwick. This incredible home has several floor to ceiling windows to enjoy the breath taking surroundings of this private, lush lot. All of the rooms on the main floor are very generous in size for entertaining or just enjoying the views Each bedroom has is own enclosed private, full bathroom. The size and amenities of the main floor master bedroom is a must see. There are 4 bedrooms on the lower level with the rec room. Conveniently located to Carmel, 465, and a short drive downtown. Average Utilities: Citizens Gas Average $187, IPL Budget $398
Location
State IN
County Marion
Rooms
Kitchen Pantry WalkIn
Interior
Interior Features Built In Book Shelves, Walk-in Closet(s), Hardwood Floors, Skylight(s), Wet Bar, Window Bay Bow
Heating Forced Air
Cooling Central Air
Fireplaces Number 2
Fireplaces Type Gas Log, Kitchen, Living Room, Woodburning Fireplce
Equipment Multiple Phone Lines, Security Alarm Monitored, Smoke Detector, Water-Softener Owned
Fireplace Y
Appliance Electric Cooktop, Dishwasher, Kit Exhaust, Microwave, Double Oven, Refrigerator
Exterior
Garage Attached
Garage Spaces 3.0
Building
Story One
Foundation Concrete Perimeter
Sewer Community Sewer
Water Well
Architectural Style Mid-Century Modern, Ranch
Structure Type Stone
New Construction false
Others
Ownership VoluntaryFee
Read Less
Want to know what your home might be worth? Contact us for a FREE valuation!

Our team is ready to help you sell your home for the highest possible price ASAP

© 2024 Listings courtesy of MIBOR as distributed by MLS GRID. All Rights Reserved.






