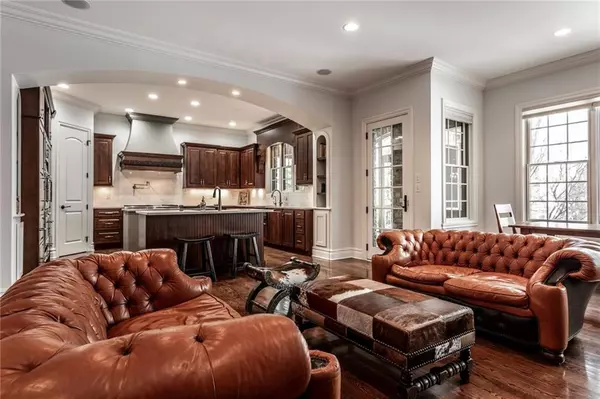$1,400,000
$1,749,900
20.0%For more information regarding the value of a property, please contact us for a free consultation.
15635 Hidden Oaks CT Carmel, IN 46033
6 Beds
8 Baths
10,860 SqFt
Key Details
Sold Price $1,400,000
Property Type Single Family Home
Sub Type Single Family Residence
Listing Status Sold
Purchase Type For Sale
Square Footage 10,860 sqft
Price per Sqft $128
Subdivision Bridgewater Club
MLS Listing ID 21615890
Sold Date 01/21/20
Bedrooms 6
Full Baths 6
Half Baths 2
HOA Fees $361/mo
HOA Y/N Yes
Year Built 2008
Tax Year 2017
Lot Size 0.630 Acres
Acres 0.63
Property Description
AN EXCEPTIONAL HOME ON EXCEPTIONAL LOT W/EVERY AMENITY YOU WOULD EXPECT. OVERLOOKING BRIDGEWATER GOLF COURSE & WATER FEATURE. ENJOY OUTDOOR LIVING SPACE- SCRND PORCH, GUNITE HOT TUB, FRPL, FIRE-PIT, GRILL FROM PRIVATE VIEWPOINT. KIT CABINETS, 1 FARM SINKS, COMM RANGE, POT FILLER. FRESH, NEUTRAL PAINT, OMO OFFICE/DAD’S TOO. MSTR SUITE BOASTS GOLF COURSE VIEWS; FRPL, SPA BATH W/STEAM SHOWER. BONUS/PLAY RM UPSTAIRS, GUEST QUARTERS & STORAGE, UPSTAIRS SITTING RM FOR KIDS OR FAMILY. WONDERFUL VISUAL SPACE, QUALITY THRUOUT. COME EXPLORE YOU WON’T BE DISAPPOINTED.
Location
State IN
County Hamilton
Rooms
Basement Ceiling - 9+ feet, Finished, Walk Out, Daylight/Lookout Windows, Sump Pump w/Backup
Main Level Bedrooms 1
Kitchen Kitchen Updated
Interior
Interior Features Attic Access, Built In Book Shelves, Raised Ceiling(s), Walk-in Closet(s), Hardwood Floors, Wet Bar, Paddle Fan, Bath Sinks Double Main, Entrance Foyer, Hi-Speed Internet Availbl, In-Law Arrangement, Center Island, Surround Sound Wiring
Heating Dual, Forced Air, Gas
Cooling Central Electric
Fireplaces Number 4
Fireplaces Type Primary Bedroom, Family Room, Gas Log, Other
Equipment Intercom, Security Alarm Monitored, Smoke Alarm
Fireplace Y
Appliance Gas Cooktop, Dishwasher, Disposal, Microwave, Oven, Double Oven, Range Hood, Refrigerator, Bar Fridge, Refrigerator, Gas Water Heater, Humidifier, Water Purifier, Water Softener Owned
Exterior
Exterior Feature Clubhouse, Outdoor Fire Pit, Sprinkler System, Gas Grill
Garage Spaces 4.0
Utilities Available Cable Available, Gas
Waterfront true
Parking Type Attached, Concrete, Garage Door Opener, Side Load Garage
Building
Story Two
Foundation Concrete Perimeter, Full
Water Municipal/City
Architectural Style Craftsman, Western
Structure Type Stone
New Construction false
Schools
School District Westfield-Washington Schools
Others
HOA Fee Include Clubhouse, Entrance Private, Exercise Room, ParkPlayground, Management, Snow Removal, Tennis Court(s)
Ownership Mandatory Fee
Acceptable Financing Conventional
Listing Terms Conventional
Read Less
Want to know what your home might be worth? Contact us for a FREE valuation!

Our team is ready to help you sell your home for the highest possible price ASAP

© 2024 Listings courtesy of MIBOR as distributed by MLS GRID. All Rights Reserved.






