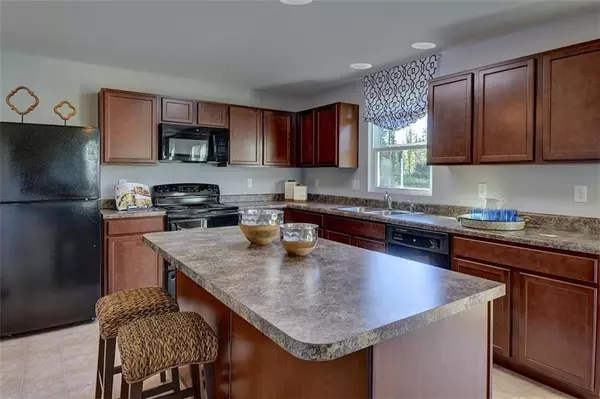$219,990
$219,990
For more information regarding the value of a property, please contact us for a free consultation.
2714 Pointe Club RD Indianapolis, IN 46229
5 Beds
3 Baths
2,203 SqFt
Key Details
Sold Price $219,990
Property Type Single Family Home
Sub Type Single Family Residence
Listing Status Sold
Purchase Type For Sale
Square Footage 2,203 sqft
Price per Sqft $99
Subdivision Subdivision Not Available See Legal
MLS Listing ID 21623611
Sold Date 09/30/19
Bedrooms 5
Full Baths 2
Half Baths 1
HOA Fees $33/ann
Year Built 2019
Tax Year 2018
Lot Size 7,840 Sqft
Acres 0.18
Property Description
Move Right In to Ryan Homes' plan 2203, a generous 5 BR + 2.5 BA w/ lots of style! 1st floor is innovative L-shape allowing for open design w/out sacrificing function. The GR is open but divides easily into separate spaces. Make it a formal dining area, a study, a playroom – whatever your family needs. Lrg kitchen boasts an island that seats 3+ & ALL APPLIANCES (SS) INCLUDED, EVEN WASHER & DRYER (white)! Arrival center off garage. Owner’s suite boasts TWO walk in closets, a private BA w/ dual sinks & over-sized shower. 4 lrg BRs, lrg hall BA, linen closet & laundry complete upper lvl. Warren Twnshp Schools’ only new-construction community, w/ walking trails & pocket parks + just 2.5 miles to I-70! Photos may be of similar model. Ready 3/19.
Location
State IN
County Marion
Rooms
Kitchen Center Island, Pantry
Interior
Interior Features Attic Access, Walk-in Closet(s), Screens Complete, Windows Vinyl, Wood Work Painted
Cooling Central Air
Fireplaces Type None
Equipment Smoke Detector, Programmable Thermostat
Fireplace Y
Appliance Dishwasher, Dryer, ENERGY STAR Qualified Appliances, Disposal, MicroHood, Electric Oven, Refrigerator, Washer
Exterior
Exterior Feature Driveway Concrete
Garage Attached
Garage Spaces 2.0
Building
Lot Description Corner, Curbs, Sidewalks, Storm Sewer
Story Two
Foundation Slab
Sewer Sewer Connected
Water Public
Architectural Style Arts&Crafts/Craftsman, Two Story
Structure Type Vinyl Siding
New Construction true
Others
HOA Fee Include Association Builder Controls,Entrance Common,Insurance,Maintenance,Snow Removal
Ownership MandatoryFee
Read Less
Want to know what your home might be worth? Contact us for a FREE valuation!

Our team is ready to help you sell your home for the highest possible price ASAP

© 2024 Listings courtesy of MIBOR as distributed by MLS GRID. All Rights Reserved.






