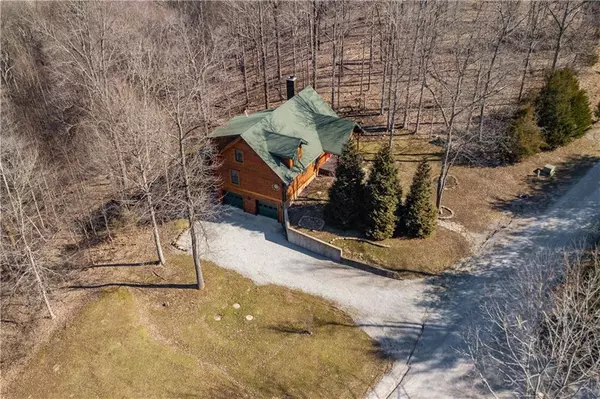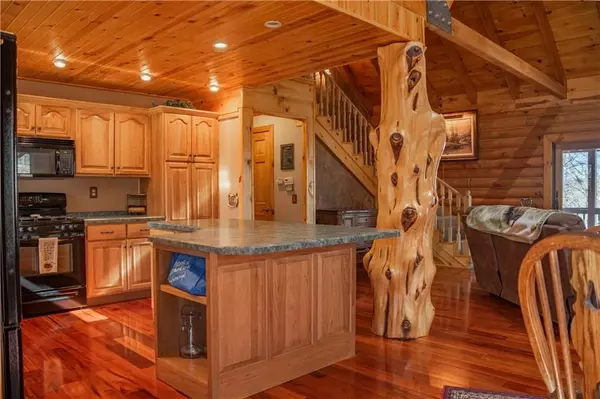$327,000
$335,000
2.4%For more information regarding the value of a property, please contact us for a free consultation.
6344 Justins Ridge RD Nashville, IN 47448
2 Beds
3 Baths
2,682 SqFt
Key Details
Sold Price $327,000
Property Type Single Family Home
Sub Type Single Family Residence
Listing Status Sold
Purchase Type For Sale
Square Footage 2,682 sqft
Price per Sqft $121
Subdivision Henderson Ridge
MLS Listing ID 21618337
Sold Date 04/30/19
Bedrooms 2
Full Baths 2
Half Baths 1
HOA Fees $41/ann
Year Built 2006
Tax Year 2018
Lot Size 3.500 Acres
Acres 3.5
Property Description
True Log cabin retreat in Brown County! Look no further for your dream log cabin. This immaculate and well maintained home is found scenic 3.5 acres. Vaulted ceilings and custom woodwork greet you as soon as you enter. Open concept Kitchen is updated & has natural gas to the stove. Master suite has a jacuzzi tub and large dressing area. Upstairs features its own bedroom and loft. Main floor hardwoods & cozy fireplace featuring Brown County stone. Large bonus room in the walkout basement provides additional living space for guests or fun family game room. Perfect retirement/vacation home or full-time residence. Easy drive to Indy or Bloomington. Real Log homes like this don't come up for sale often. Hurry before its gone!
Location
State IN
County Brown
Rooms
Basement Finished, Roughed In, Walk Out, Finished Walls
Interior
Interior Features Vaulted Ceiling(s), Hardwood Floors, Windows Wood, Wood Work Stained
Heating Forced Air
Cooling Central Air, Ceiling Fan(s)
Fireplaces Number 1
Fireplaces Type Great Room, Woodburning Fireplce
Equipment Network Ready, Smoke Detector, Sump Pump, Programmable Thermostat
Fireplace Y
Appliance Dishwasher, Dryer, MicroHood, Gas Oven, Refrigerator, Washer
Exterior
Exterior Feature Driveway Gravel
Parking Features Attached
Garage Spaces 2.0
Building
Lot Description Rural In Subdivision, Tree Mature, Trees Small, Wooded
Story Two
Foundation Concrete Perimeter
Sewer Septic Tank
Water Public
Architectural Style Log/Chalet
Structure Type Wood
New Construction false
Others
HOA Fee Include Other
Ownership MandatoryFee
Read Less
Want to know what your home might be worth? Contact us for a FREE valuation!

Our team is ready to help you sell your home for the highest possible price ASAP

© 2024 Listings courtesy of MIBOR as distributed by MLS GRID. All Rights Reserved.





