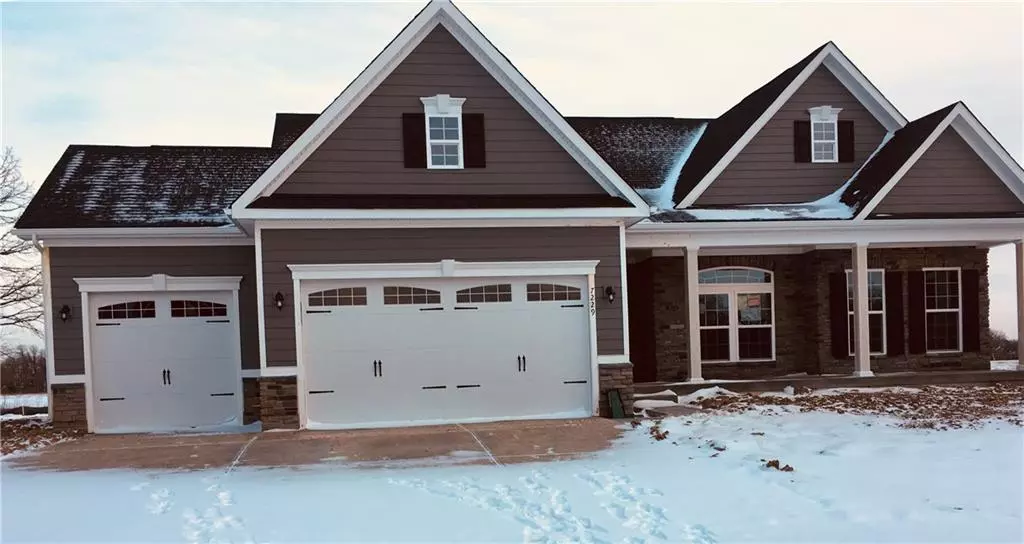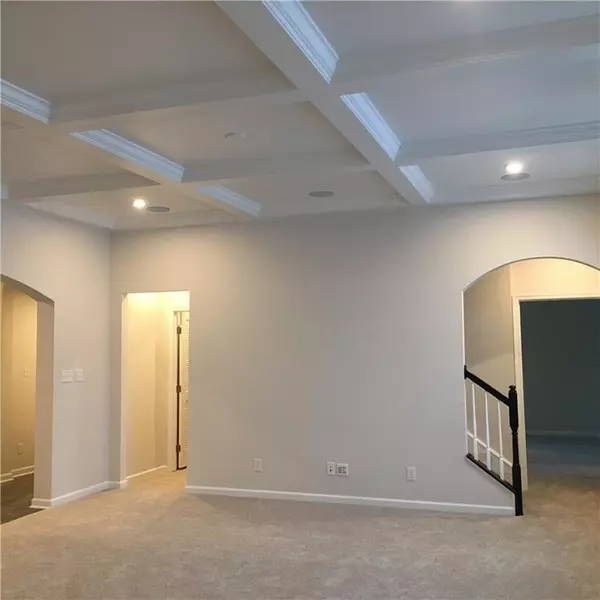$389,800
$390,000
0.1%For more information regarding the value of a property, please contact us for a free consultation.
7229 Verwood CT Plainfield, IN 46168
4 Beds
3 Baths
4,084 SqFt
Key Details
Sold Price $389,800
Property Type Single Family Home
Sub Type Single Family Residence
Listing Status Sold
Purchase Type For Sale
Square Footage 4,084 sqft
Price per Sqft $95
Subdivision Whitmore Place
MLS Listing ID 21615598
Sold Date 01/29/19
Bedrooms 4
Full Baths 3
HOA Fees $30/ann
Year Built 2018
Tax Year 2018
Lot Size 0.470 Acres
Acres 0.47
Property Description
This Carolina Place "C" by Ryan Homes has 4 BRs + 2 BA + 3C gar + Full Basement! Flexible, open plan feat luxury owner's suite w/ 4 ft. ext. & 2 closets! Private owner's BA w/ dual vanities + custom Roman shower. Magnificent cook's kitchen boasts huge island, upgraded granite counters, ample pantry & SS appls (incl gas cooktop & wall oven). Bright & airy morning room provides more room to entertain. The secondary BR wing provides privacy while the arrival center & closet off the garage make organization a snap. Finished upper bonus area w/ 4th BR and full, private BA! Finished basement with full BA rough in and wet bar rough in! Amenities incl walking trails and playground. Close to lots of shopping & dining. Avon Community Schools.
Location
State IN
County Hendricks
Rooms
Basement Roughed In, Unfinished, Daylight/Lookout Windows, Egress Window(s)
Interior
Interior Features Attic Access, Tray Ceiling(s), Walk-in Closet(s), Wood Work Painted
Cooling Central Air
Fireplaces Type None
Equipment Smoke Detector, Sump Pump, Programmable Thermostat
Fireplace Y
Appliance Other, Gas Cooktop, Dishwasher, ENERGY STAR Qualified Appliances, Disposal, MicroHood, Oven
Exterior
Exterior Feature Driveway Concrete
Parking Features 3 Car Attached
Building
Lot Description Curbs, Irregular, Sidewalks, Storm Sewer
Story One
Foundation Concrete Perimeter, Full
Sewer Sewer Connected
Water Public
Architectural Style Arts & Crafts / Craftsman, Ranch
Structure Type Cement Siding,Cultured Stone
New Construction true
Others
HOA Fee Include Entrance Common,Insurance,Maintenance,Nature Area,ParkPlayground,Professional Mgmt,Snow Removal
Ownership MandatoryFee
Read Less
Want to know what your home might be worth? Contact us for a FREE valuation!

Our team is ready to help you sell your home for the highest possible price ASAP

© 2024 Listings courtesy of MIBOR as distributed by MLS GRID. All Rights Reserved.



