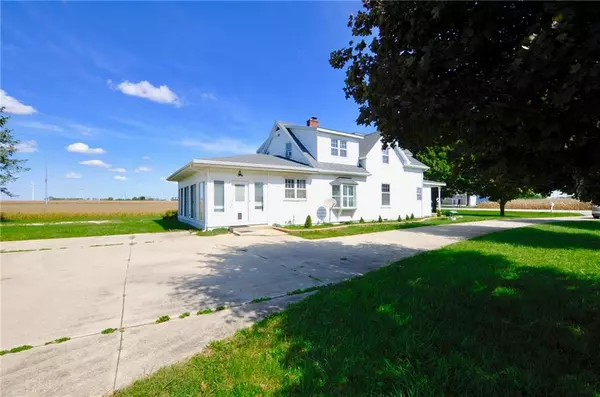$194,000
$189,000
2.6%For more information regarding the value of a property, please contact us for a free consultation.
13409 N State Road 13 Elwood, IN 46036
5 Beds
2 Baths
3,176 SqFt
Key Details
Sold Price $194,000
Property Type Single Family Home
Sub Type Single Family Residence
Listing Status Sold
Purchase Type For Sale
Square Footage 3,176 sqft
Price per Sqft $61
Subdivision No Subdivision
MLS Listing ID 21598469
Sold Date 04/30/19
Bedrooms 5
Full Baths 2
Year Built 1890
Tax Year 2018
Lot Size 2.000 Acres
Acres 2.0
Property Description
Drive up to this nicely maintained home and the long driveway. Home is sitting on 2 acres, country setting still close to town. Kitchen has many nice features including cherry cabinetry, breakfast bar, flat top stove, double ovens and a large pantry. Large living and formal dining rooms plus family room/fireplace. 2 bedrooms down and a full bath with garden tub and shower. The upper level has been made into in-law quarters, small kitchen, hardwood floors throughout, 3 bedrooms, living room and a full bath with laundry. Main and upper floors have separate electrical meters. Remove kitchen and could easily be made into a 6 bedroom home with a large room as a recreational area. 2 car det. garage/workshop and storage above and pole barn.
Location
State IN
County Madison
Rooms
Basement Cellar
Kitchen Breakfast Bar, Pantry
Interior
Interior Features Attic Access, Hardwood Floors, Windows Vinyl, Windows Wood, Wood Work Stained
Heating Forced Air
Cooling Central Air, Ceiling Fan(s), Window Unit(s)
Fireplaces Number 1
Fireplaces Type Family Room, Woodburning Fireplce
Equipment Smoke Detector, Sump Pump, Not Applicable
Fireplace Y
Appliance Electric Cooktop, Dishwasher, MicroHood, Oven, Double Oven, Refrigerator
Exterior
Exterior Feature Barn Pole, Driveway Concrete
Garage Detached
Garage Spaces 2.0
Building
Lot Description Tree Mature
Story Two
Foundation Block
Sewer Septic Tank
Water Well
Architectural Style TraditonalAmerican
Structure Type Aluminum Siding
New Construction false
Others
Ownership NoAssoc
Read Less
Want to know what your home might be worth? Contact us for a FREE valuation!

Our team is ready to help you sell your home for the highest possible price ASAP

© 2024 Listings courtesy of MIBOR as distributed by MLS GRID. All Rights Reserved.






