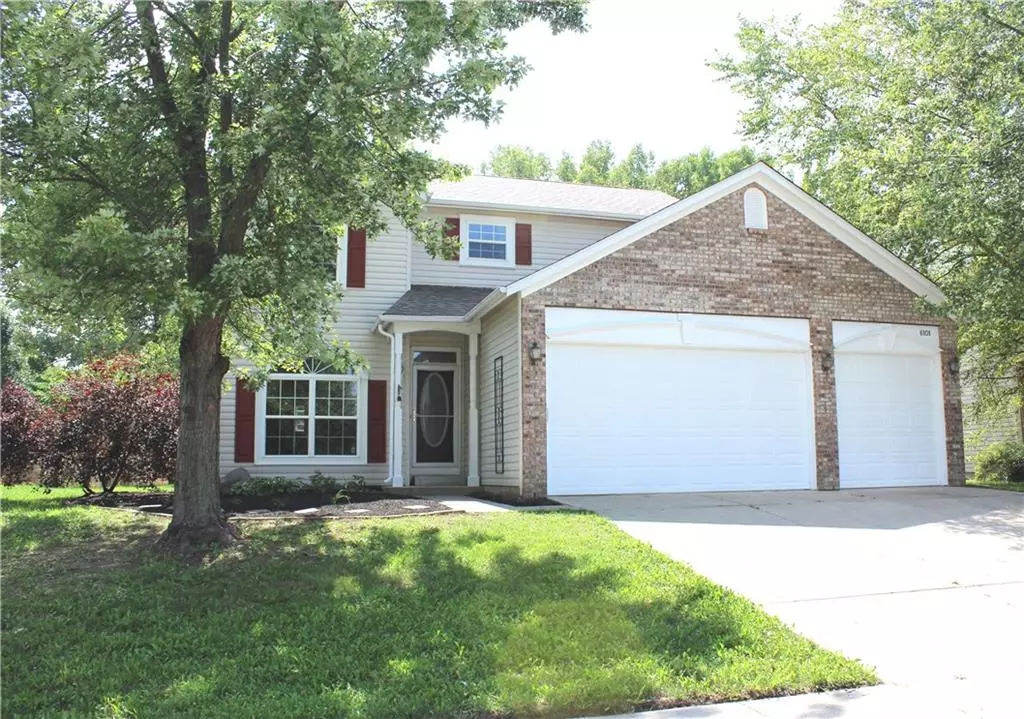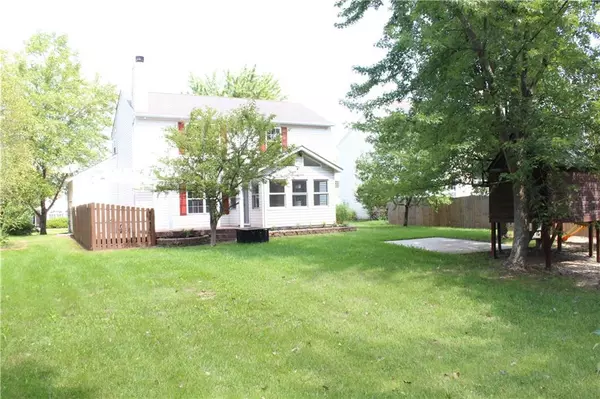$181,000
$194,900
7.1%For more information regarding the value of a property, please contact us for a free consultation.
6101 E TERHUNE CT Camby, IN 46113
4 Beds
3 Baths
2,472 SqFt
Key Details
Sold Price $181,000
Property Type Single Family Home
Sub Type Single Family Residence
Listing Status Sold
Purchase Type For Sale
Square Footage 2,472 sqft
Price per Sqft $73
Subdivision The Mission At Heartland Crossing
MLS Listing ID 21592000
Sold Date 03/01/19
Bedrooms 4
Full Baths 2
Half Baths 1
HOA Fees $30/ann
Year Built 2001
Tax Year 2017
Lot Size 9,583 Sqft
Acres 0.22
Property Description
Updates galore in this large 4 bedroom, 2 1/2 bath home with 3 car garage conveniently located in Heartland Crossing! Fabulous great room offers built in shelving and wood burning fireplace. Formal dining room and pantry in kitchen. All kitchen appliances included! Master bedroom with vaulted ceiling and walk-in closet, double sinks, Jacuzzi tub & separate shower. Updates include fresh paint, lighting, fixtures, flooring and hardware throughout. Finished bsmt w/new carpet perfect for extra storage, exercise area, or additional living space. Entertain in the sun room opening to deck w/pergola and newly mulched landscaping or in the spacious yard w/play set. Enjoy neighborhood living with no backyard neighbors! This home is truly a must see!
Location
State IN
County Morgan
Rooms
Basement Finished, Finished Walls, Daylight/Lookout Windows
Kitchen Pantry
Interior
Interior Features Built In Book Shelves, Cathedral Ceiling(s), Vaulted Ceiling(s), Walk-in Closet(s), Windows Vinyl, Wood Work Painted
Heating Forced Air, Heat Pump
Cooling Central Air, Ceiling Fan(s)
Fireplaces Number 1
Fireplaces Type Great Room
Equipment Smoke Detector, Sump Pump
Fireplace Y
Appliance Dishwasher, Disposal, MicroHood, Electric Oven, Refrigerator
Exterior
Exterior Feature Driveway Concrete, Playground, Pool Community
Parking Features Attached
Garage Spaces 3.0
Building
Lot Description Cul-De-Sac, Sidewalks, Street Lights, Tree Mature
Story Two
Foundation Concrete Perimeter
Sewer Sewer Connected
Water Public
Architectural Style TradAmer, Two Story
Structure Type Brick,Vinyl Siding
New Construction false
Others
HOA Fee Include Association Home Owners,Clubhouse,Entrance Common,Insurance,Maintenance,Nature Area,ParkPlayground,Pool,Snow Removal,Tennis Court(s)
Ownership MandatoryFee
Read Less
Want to know what your home might be worth? Contact us for a FREE valuation!

Our team is ready to help you sell your home for the highest possible price ASAP

© 2024 Listings courtesy of MIBOR as distributed by MLS GRID. All Rights Reserved.





