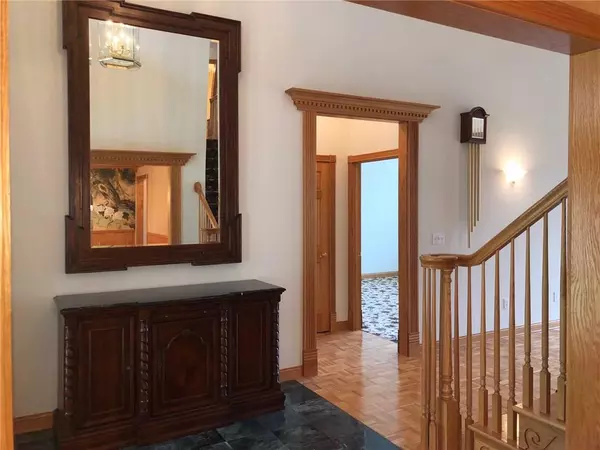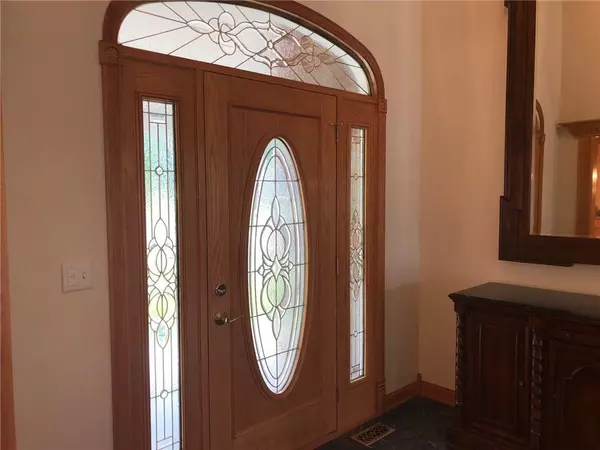$345,000
$349,900
1.4%For more information regarding the value of a property, please contact us for a free consultation.
3550 Valley DR Columbus, IN 47203
4 Beds
3 Baths
2,837 SqFt
Key Details
Sold Price $345,000
Property Type Single Family Home
Sub Type Single Family Residence
Listing Status Sold
Purchase Type For Sale
Square Footage 2,837 sqft
Price per Sqft $121
Subdivision Skyview
MLS Listing ID 21573243
Sold Date 04/15/19
Bedrooms 4
Full Baths 2
Half Baths 1
HOA Fees $4/ann
Year Built 2007
Tax Year 2017
Lot Size 10,890 Sqft
Acres 0.25
Property Description
Beautiful home located in a great neighborhood on a corner lot with many high end upgrades. Stately marble floor entry leading to the oversized great room.Over 2800 sqft with first floor Mst bedroom w/tall vaulted ceilings.Large Mst bath w/Pearl Theraputic whirlpool tub, porcelain double sinks, large, tiled walk-in shower & a must have walk in closet!Custom made staircase leads to 3 bedrooms w/lighted closets & guest bath w/double sinks on 2nd level. Kitchen boasts walk in pantry, many custom cherry cabinets w/silent close feature, granite countertops, high end appliances, under cabinet lighting w/marble tile extending into the dining area. Dining area overlooks large covered porch which features stamped concrete patio.3 car attached garage
Location
State IN
County Bartholomew
Rooms
Kitchen Kitchen Eat In, Kitchen Updated, Pantry WalkIn
Interior
Interior Features Attic Access, Tray Ceiling(s), Walk-in Closet(s), Hardwood Floors, Screens Some, Windows Thermal
Heating Geothermal
Cooling Geothermal
Equipment Security Alarm Monitored, Smoke Detector, Water-Softener Owned
Fireplace Y
Appliance Electric Cooktop, Dishwasher, Disposal, Down Draft, MicroHood, Electric Oven, Refrigerator, Trash Compactor
Exterior
Exterior Feature Driveway Concrete, Irrigation System
Parking Features Attached
Garage Spaces 3.0
Building
Lot Description Corner, Sidewalks, Street Lights, Trees Small
Story Two
Foundation Crawl Space
Sewer Sewer Connected
Water Public
Architectural Style Two Story
Structure Type Brick
New Construction false
Others
HOA Fee Include Maintenance
Ownership NoAssoc
Read Less
Want to know what your home might be worth? Contact us for a FREE valuation!

Our team is ready to help you sell your home for the highest possible price ASAP

© 2024 Listings courtesy of MIBOR as distributed by MLS GRID. All Rights Reserved.






