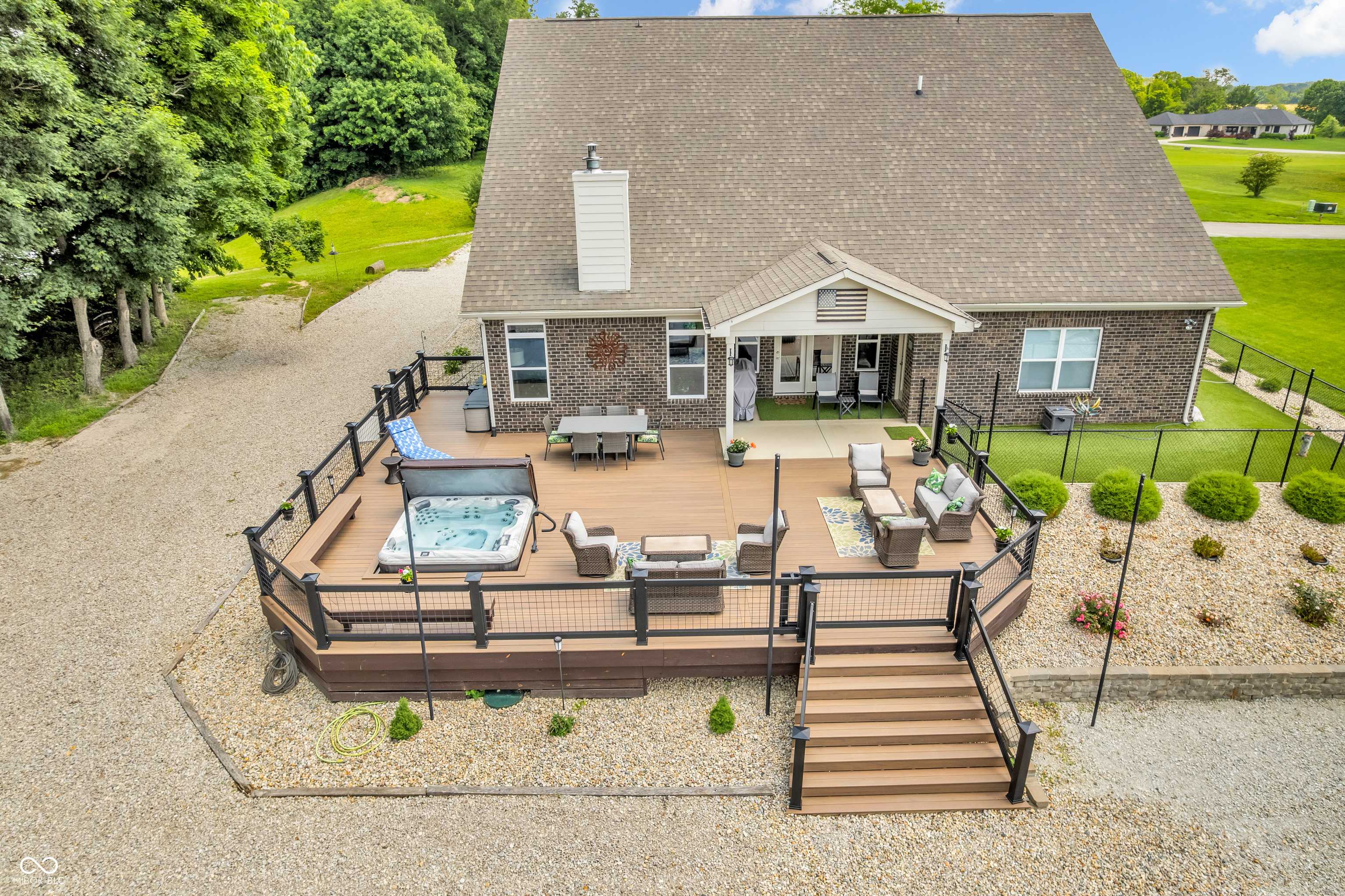9231 E Poynter DR Morgantown, IN 46160
3 Beds
3 Baths
2,849 SqFt
OPEN HOUSE
Sun Jun 22, 1:00pm - 3:00pm
UPDATED:
Key Details
Property Type Single Family Home
Sub Type Single Family Residence
Listing Status Active
Purchase Type For Sale
Square Footage 2,849 sqft
Price per Sqft $266
Subdivision St John Commons
MLS Listing ID 22044841
Bedrooms 3
Full Baths 3
HOA Fees $500/ann
HOA Y/N Yes
Year Built 2019
Tax Year 2024
Lot Size 1.750 Acres
Acres 1.75
Property Sub-Type Single Family Residence
Property Description
Location
State IN
County Morgan
Rooms
Main Level Bedrooms 3
Kitchen Kitchen Updated
Interior
Interior Features Breakfast Bar, Center Island, Tray Ceiling(s), Vaulted Ceiling(s)
Heating Forced Air
Fireplaces Number 1
Fireplaces Type Insert, Great Room, Masonry, Woodburning Fireplce
Fireplace Y
Appliance Dishwasher, Dryer, Microwave, Oven, Convection Oven, Gas Oven, Range Hood, Refrigerator, Washer, Water Heater
Exterior
Exterior Feature Barn Storage, Out Building With Utilities
Garage Spaces 3.0
View Y/N true
View Water
Building
Story One and One Half
Foundation Slab
Water Municipal/City
Architectural Style Craftsman
Structure Type Brick,Cement Siding
New Construction false
Schools
Elementary Schools Indian Creek Elementary School
Middle Schools Indian Creek Middle School
High Schools Indian Creek Sr High School
School District Nineveh-Hensley-Jackson United
Others
HOA Fee Include Association Home Owners,Management
Ownership Mandatory Fee






