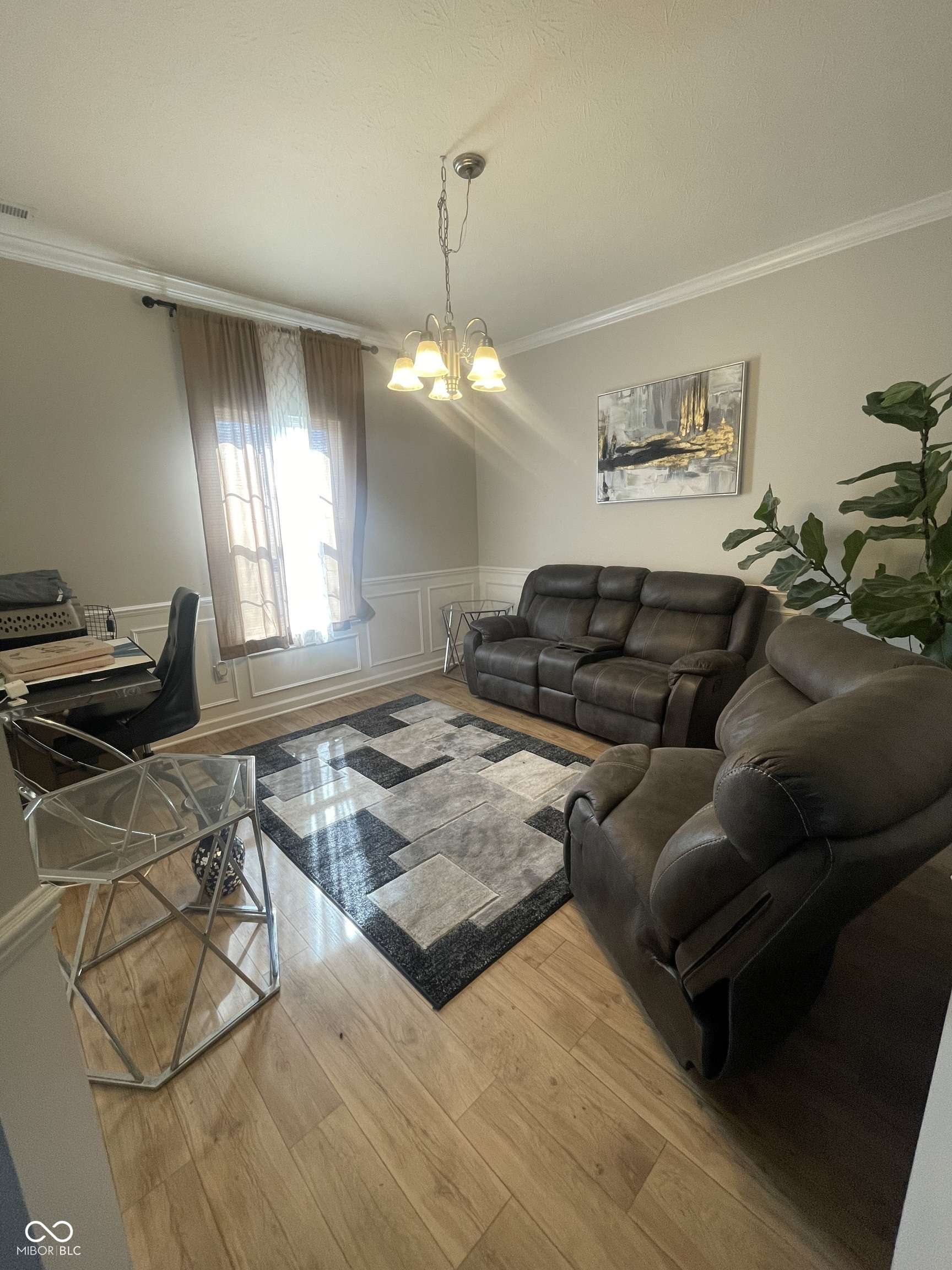11726 Zander DR Indianapolis, IN 46235
4 Beds
3 Baths
2,338 SqFt
UPDATED:
Key Details
Property Type Single Family Home
Sub Type Single Family Residence
Listing Status Active
Purchase Type For Sale
Square Footage 2,338 sqft
Price per Sqft $141
Subdivision The Eagles At Winding Ridge
MLS Listing ID 22033680
Bedrooms 4
Full Baths 2
Half Baths 1
HOA Fees $80/qua
HOA Y/N Yes
Year Built 2019
Tax Year 2024
Lot Size 8,276 Sqft
Acres 0.19
Property Sub-Type Single Family Residence
Property Description
Location
State IN
County Marion
Interior
Interior Features Attic Access
Heating Heat Pump, Electric
Equipment Smoke Alarm
Fireplace Y
Appliance Dishwasher, Microwave, Electric Oven, Electric Water Heater
Exterior
Garage Spaces 2.0
Utilities Available Electricity Connected
Building
Story Two
Foundation Slab
Water Municipal/City
Architectural Style TraditonalAmerican
Structure Type Vinyl With Brick
New Construction false
Schools
Elementary Schools Oaklandon Elementary School
High Schools Lawrence Central High School
School District Msd Lawrence Township
Others
HOA Fee Include Association Builder Controls
Ownership Mandatory Fee






