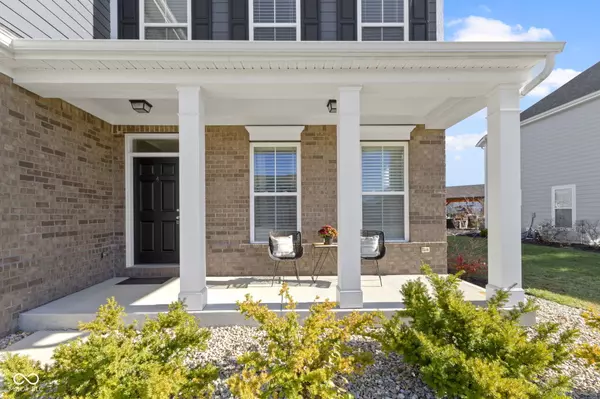
20436 Quicksilver RD Noblesville, IN 46062
4 Beds
4 Baths
3,660 SqFt
OPEN HOUSE
Sun Dec 08, 1:00pm - 3:00pm
UPDATED:
12/04/2024 01:46 PM
Key Details
Property Type Single Family Home
Sub Type Single Family Residence
Listing Status Active
Purchase Type For Sale
Square Footage 3,660 sqft
Price per Sqft $141
Subdivision Havenwood
MLS Listing ID 22003056
Bedrooms 4
Full Baths 3
Half Baths 1
HOA Fees $325
HOA Y/N Yes
Year Built 2019
Tax Year 2023
Lot Size 10,018 Sqft
Acres 0.23
Property Description
Location
State IN
County Hamilton
Rooms
Basement Ceiling - 9+ feet, Egress Window(s), Finished
Kitchen Kitchen Updated
Interior
Interior Features Attic Access, Bath Sinks Double Main, Breakfast Bar, Cathedral Ceiling(s), Raised Ceiling(s), Tray Ceiling(s), Center Island, Entrance Foyer, Paddle Fan, Hi-Speed Internet Availbl, Pantry, Walk-in Closet(s), Windows Vinyl
Heating Forced Air, Gas
Cooling Central Electric
Fireplaces Number 1
Fireplaces Type Gas Log, Great Room
Equipment Radon System, Security Alarm Paid, Smoke Alarm, Sump Pump
Fireplace Y
Appliance Gas Cooktop, Dishwasher, Electric Water Heater, Disposal, MicroHood, Oven, Double Oven, Refrigerator, Water Softener Owned
Exterior
Exterior Feature Playset
Garage Spaces 2.0
Utilities Available Cable Available, Gas, Sewer Connected, Water Connected
View Y/N true
View Trees/Woods
Building
Story Two
Foundation Concrete Perimeter
Water Municipal/City
Architectural Style TraditonalAmerican
Structure Type Brick,Wood Siding
New Construction false
Schools
Elementary Schools Hinkle Creek Elementary School
Middle Schools Noblesville West Middle School
High Schools Noblesville High School
School District Noblesville Schools
Others
HOA Fee Include Association Builder Controls,Entrance Common,Insurance,Maintenance,Management
Ownership Mandatory Fee







