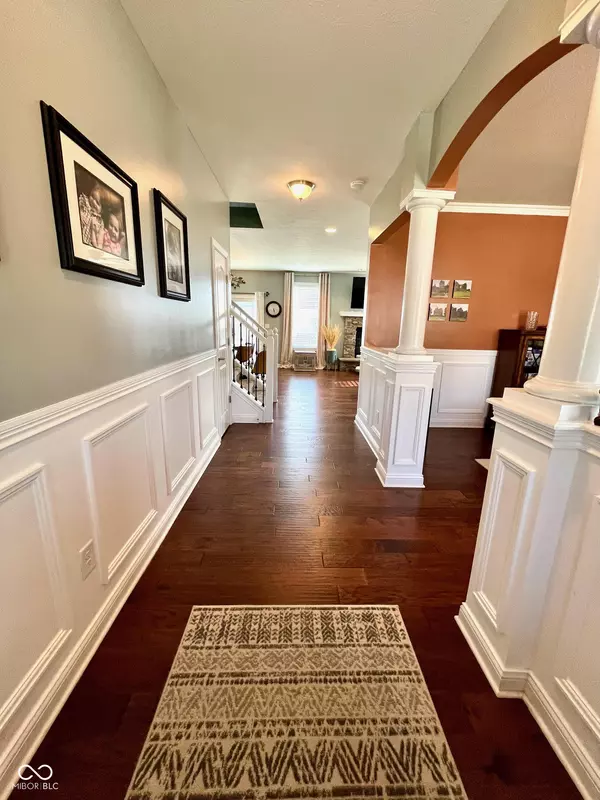
6281 Burgin DR Whitestown, IN 46075
5 Beds
3 Baths
4,620 SqFt
UPDATED:
10/12/2024 07:37 PM
Key Details
Property Type Single Family Home
Sub Type Single Family Residence
Listing Status Active
Purchase Type For Sale
Square Footage 4,620 sqft
Price per Sqft $120
Subdivision Westwood Landing
MLS Listing ID 22001739
Bedrooms 5
Full Baths 3
HOA Fees $550/ann
HOA Y/N Yes
Year Built 2018
Tax Year 2023
Lot Size 10,890 Sqft
Acres 0.25
Property Description
Location
State IN
County Boone
Rooms
Basement Ceiling - 9+ feet, Egress Window(s)
Main Level Bedrooms 1
Interior
Interior Features Raised Ceiling(s), Center Island, Entrance Foyer, Hi-Speed Internet Availbl, Pantry, Screens Complete, Walk-in Closet(s), Windows Thermal, Windows Vinyl, Wood Work Painted
Heating Forced Air, Gas
Cooling Central Electric
Fireplaces Number 1
Fireplaces Type Gas Starter, Great Room, Masonry
Fireplace Y
Appliance Dishwasher, Electric Water Heater, Disposal, MicroHood, Gas Oven, Refrigerator
Exterior
Exterior Feature Outdoor Fire Pit
Garage Spaces 3.0
Parking Type Attached
Building
Story Two
Foundation Concrete Perimeter
Water Municipal/City
Architectural Style Craftsman
Structure Type Brick,Wood Siding
New Construction false
Schools
Elementary Schools Stonegate Elementary
Middle Schools Zionsville West Middle School
High Schools Zionsville Community High School
School District Zionsville Community Schools
Others
Ownership Mandatory Fee







