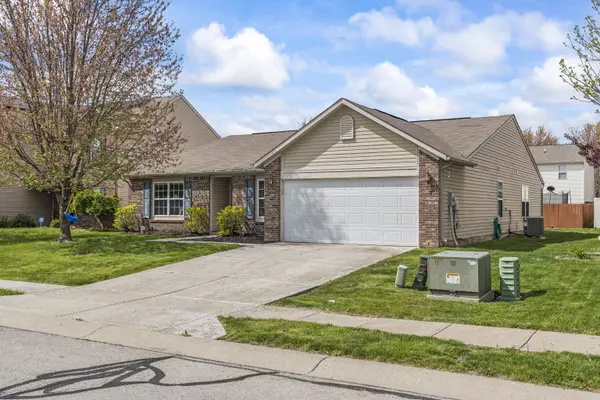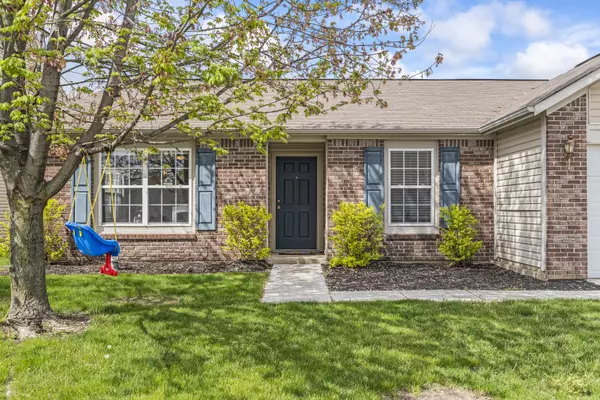
4732 Ashfield DR Noblesville, IN 46062
3 Beds
2 Baths
2,194 SqFt
UPDATED:
07/01/2024 05:38 AM
Key Details
Property Type Single Family Home
Sub Type Single Family Residence
Listing Status Active
Purchase Type For Sale
Square Footage 2,194 sqft
Price per Sqft $143
Subdivision Ashfield
MLS Listing ID 21977401
Bedrooms 3
Full Baths 2
HOA Fees $325/ann
HOA Y/N Yes
Year Built 2006
Tax Year 2023
Lot Size 7,405 Sqft
Acres 0.17
Property Description
Location
State IN
County Hamilton
Rooms
Main Level Bedrooms 3
Interior
Interior Features Attic Access, Eat-in Kitchen
Heating Forced Air, Electric
Cooling Central Electric
Fireplaces Number 1
Fireplaces Type Family Room
Equipment Not Applicable
Fireplace Y
Appliance Dishwasher, Electric Water Heater, Disposal, MicroHood, Electric Oven, Refrigerator
Exterior
Garage Spaces 2.0
Waterfront false
Parking Type Attached
Building
Story One
Foundation Slab
Water Municipal/City
Architectural Style Ranch
Structure Type Vinyl With Brick
New Construction false
Schools
School District Westfield-Washington Schools
Others
Ownership Mandatory Fee







