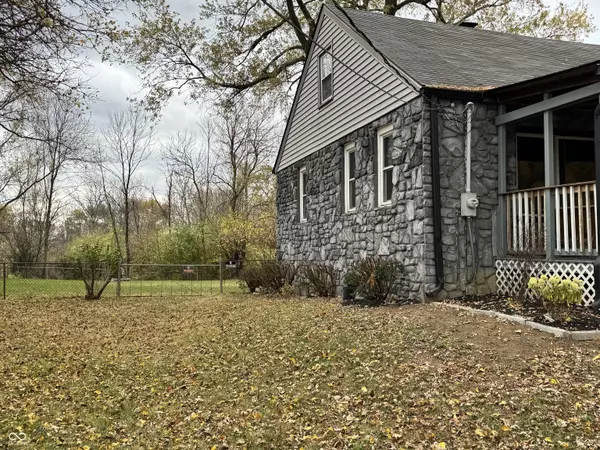
7609 Camby RD Indianapolis, IN 46113
3 Beds
2 Baths
2,533 SqFt
UPDATED:
11/22/2024 07:37 PM
Key Details
Property Type Single Family Home
Sub Type Single Family Residence
Listing Status Active
Purchase Type For Sale
Square Footage 2,533 sqft
Price per Sqft $109
Subdivision No Subdivision
MLS Listing ID 22010540
Bedrooms 3
Full Baths 1
Half Baths 1
HOA Y/N No
Year Built 1946
Tax Year 2023
Lot Size 0.750 Acres
Acres 0.75
Property Description
Location
State IN
County Marion
Rooms
Basement Finished Ceiling, Finished Walls
Main Level Bedrooms 2
Kitchen Kitchen Updated
Interior
Interior Features Bath Sinks Double Main, Cathedral Ceiling(s), Paddle Fan, Eat-in Kitchen, Pantry, Windows Thermal, Windows Vinyl, Wood Work Stained
Heating Forced Air, Gas
Cooling Central Electric
Equipment Smoke Alarm, Sump Pump
Fireplace Y
Appliance Electric Cooktop, Dishwasher, Disposal, Gas Water Heater, MicroHood, Convection Oven, Electric Oven, Range Hood, Refrigerator, Water Heater
Exterior
Exterior Feature Out Building With Utilities
Garage Spaces 4.0
Utilities Available Cable Available
Waterfront false
Building
Story Two
Foundation Block
Water Municipal/City
Architectural Style TraditonalAmerican
Structure Type Stone,Vinyl Siding
New Construction false
Schools
Elementary Schools West Newton Elementary School
High Schools Decatur Central High School
School District Msd Decatur Township







