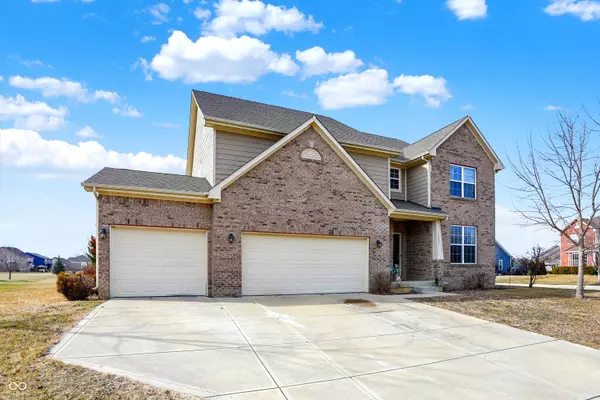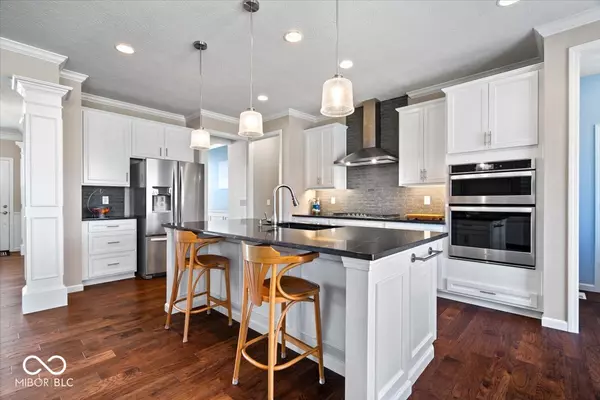
GALLERY
PROPERTY DETAIL
Key Details
Sold Price $700,000
Property Type Single Family Home
Sub Type Single Family Residence
Listing Status Sold
Purchase Type For Sale
Square Footage 4, 394 sqft
Price per Sqft $159
Subdivision Wood Hollow
MLS Listing ID 22029435
Sold Date 05/13/25
Bedrooms 5
Full Baths 3
Half Baths 1
HOA Fees $54/ann
HOA Y/N Yes
Year Built 2019
Tax Year 2023
Lot Size 0.310 Acres
Acres 0.31
Property Sub-Type Single Family Residence
Location
State IN
County Hamilton
Rooms
Basement Ceiling - 9+ feet, Finished, Full, Storage Space
Building
Story Two
Foundation Concrete Perimeter
Water Municipal/City
Architectural Style TraditonalAmerican
Structure Type Brick,Cement Siding
New Construction false
Interior
Interior Features Attic Access, Breakfast Bar, Tray Ceiling(s), Center Island, Hardwood Floors, Eat-in Kitchen, Pantry, Surround Sound Wiring, Windows Vinyl
Heating Natural Gas
Equipment Radon System, Sump Pump
Fireplace Y
Appliance Gas Cooktop, Dishwasher, Dryer, Electric Water Heater, Microwave, Oven, Range Hood, Refrigerator, Washer, Water Softener Owned, Wine Cooler
Exterior
Garage Spaces 4.0
Utilities Available Electricity Connected
Schools
Elementary Schools Noble Crossing Elementary School
Middle Schools Noblesville West Middle School
High Schools Noblesville High School
School District Noblesville Schools
Others
Ownership Mandatory Fee
SIMILAR HOMES FOR SALE
Check for similar Single Family Homes at price around $700,000 in Noblesville,IN

Active
$422,900
3923 Holly Brook DR, Westfield, IN 46062
Listed by Christopher Schrader of Drees Home3 Beds 4 Baths 2,129 SqFt
Active
$555,500
16457 Anderson WAY, Noblesville, IN 46062
Listed by Robert Davenport of Plum Tree Realty5 Beds 4 Baths 4,383 SqFt
Active
$624,900
4976 Elaine CT, Noblesville, IN 46062
Listed by Christopher Schrader of Drees Home3 Beds 3 Baths 2,286 SqFt
CONTACT









