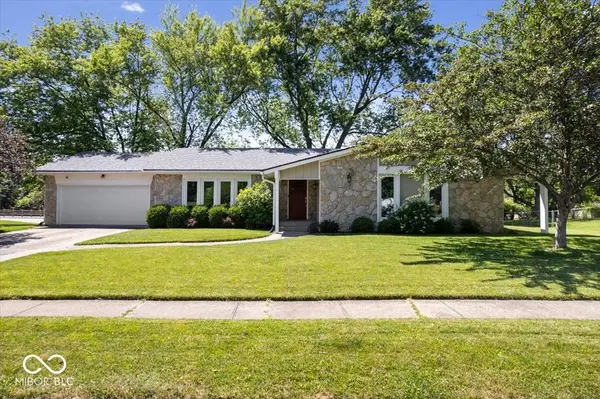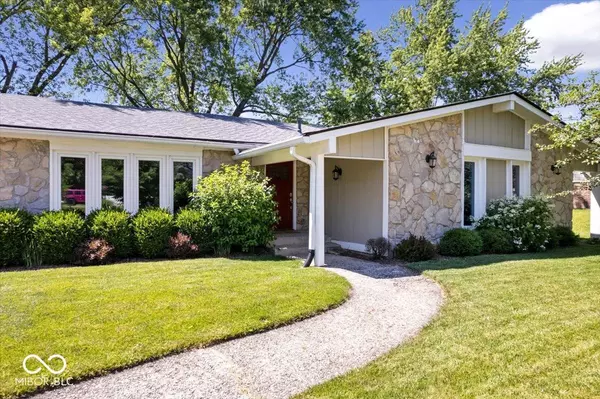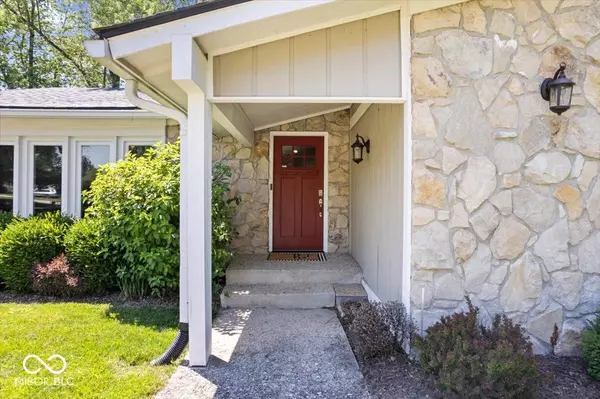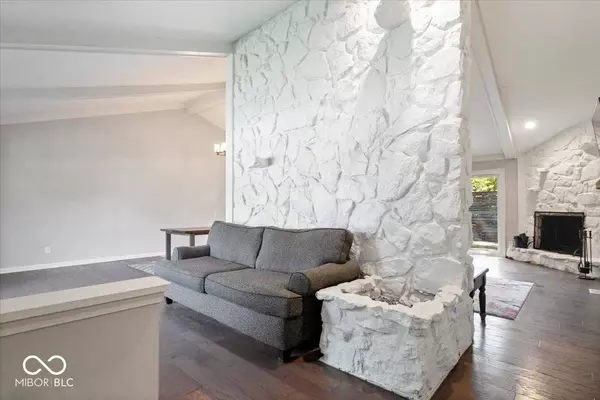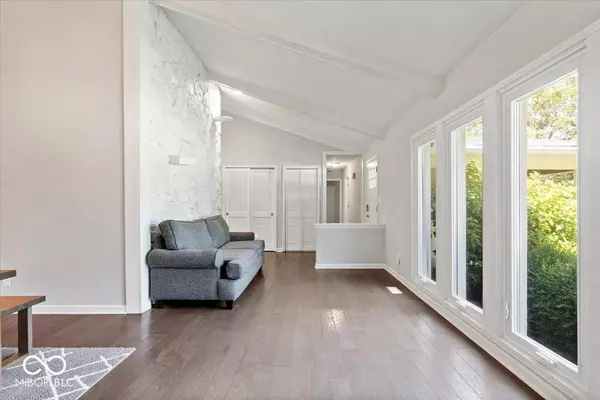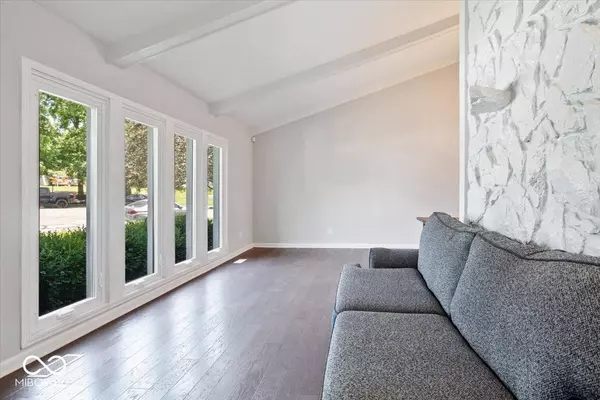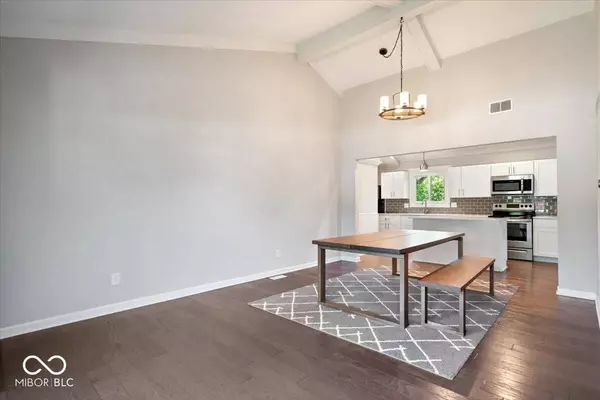
GALLERY
PROPERTY DETAIL
Key Details
Sold Price $340,000
Property Type Single Family Home
Sub Type Single Family Residence
Listing Status Sold
Purchase Type For Sale
Square Footage 1, 600 sqft
Price per Sqft $212
Subdivision Sunblest Farms
MLS Listing ID 21984507
Sold Date 07/08/24
Bedrooms 3
Full Baths 2
HOA Y/N No
Year Built 1976
Tax Year 2023
Lot Size 0.370 Acres
Acres 0.37
Property Sub-Type Single Family Residence
Location
State IN
County Hamilton
Rooms
Main Level Bedrooms 3
Kitchen Kitchen Updated
Building
Story One
Foundation Crawl Space
Water Municipal/City
Architectural Style Contemporary
Structure Type Cedar,Stone
New Construction false
Interior
Interior Features Attic Pull Down Stairs, Vaulted Ceiling(s), Screens Some, Windows Thermal, Windows Wood, Paddle Fan, Eat-in Kitchen, Entrance Foyer
Heating Gas
Cooling Central Electric
Fireplaces Number 1
Fireplaces Type Family Room, Gas Log
Equipment Smoke Alarm
Fireplace Y
Appliance Dishwasher, Dryer, Disposal, Gas Water Heater, MicroHood, Electric Oven, Refrigerator, Washer, Water Softener Owned
Exterior
Exterior Feature Outdoor Fire Pit
Garage Spaces 2.0
Utilities Available Cable Connected, Gas
Schools
School District Hamilton Southeastern Schools
CONTACT


